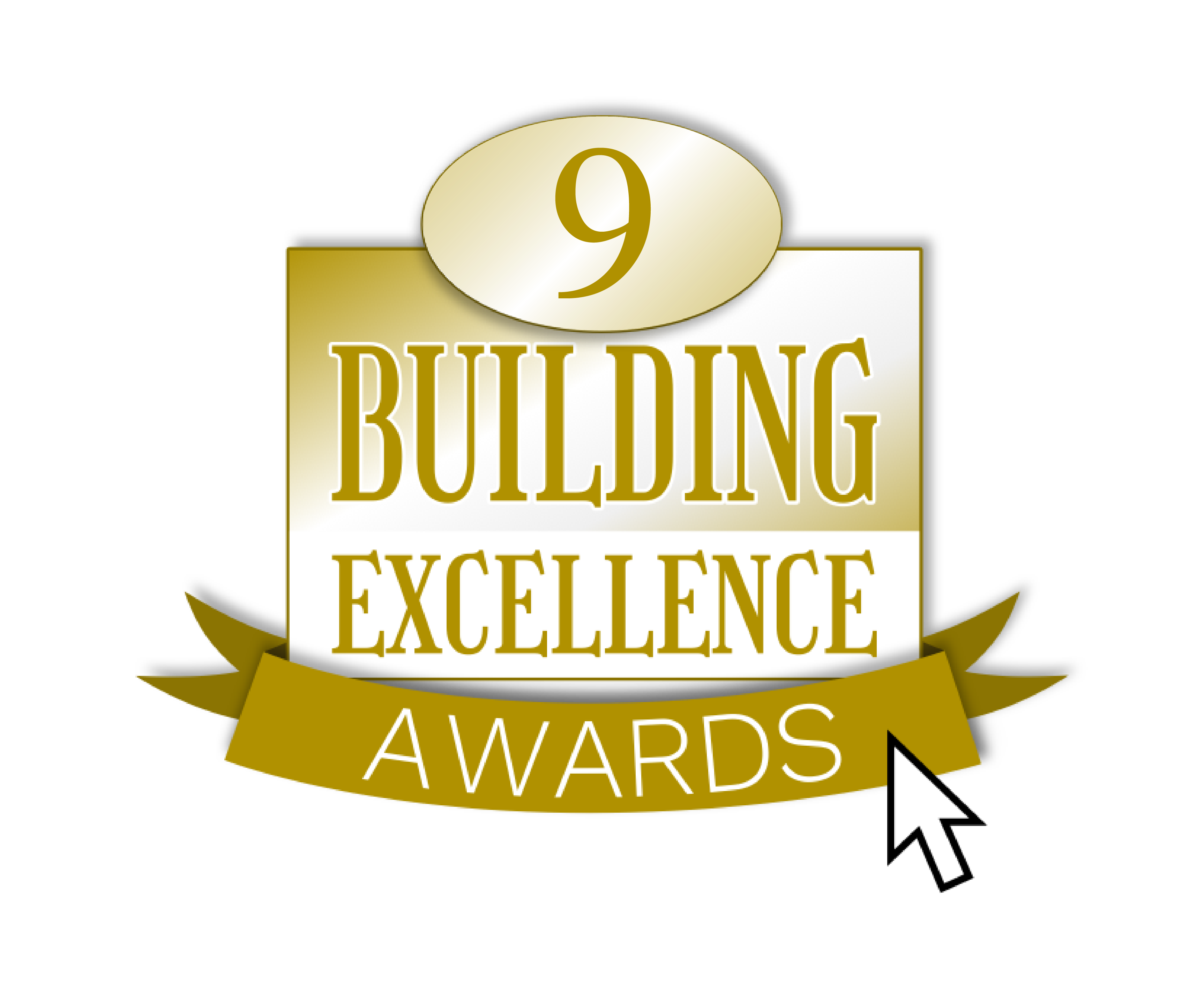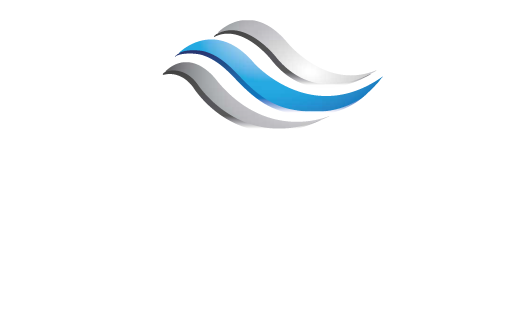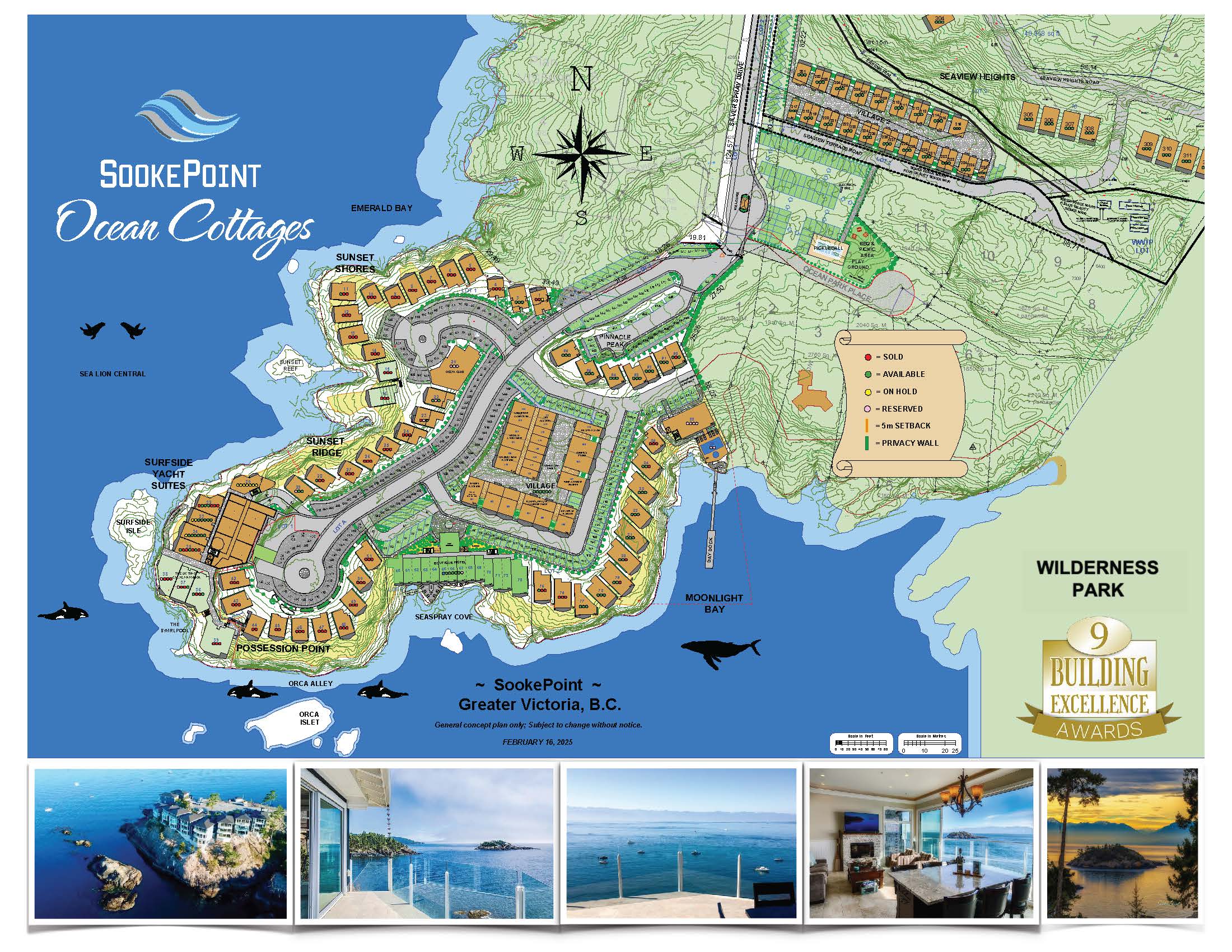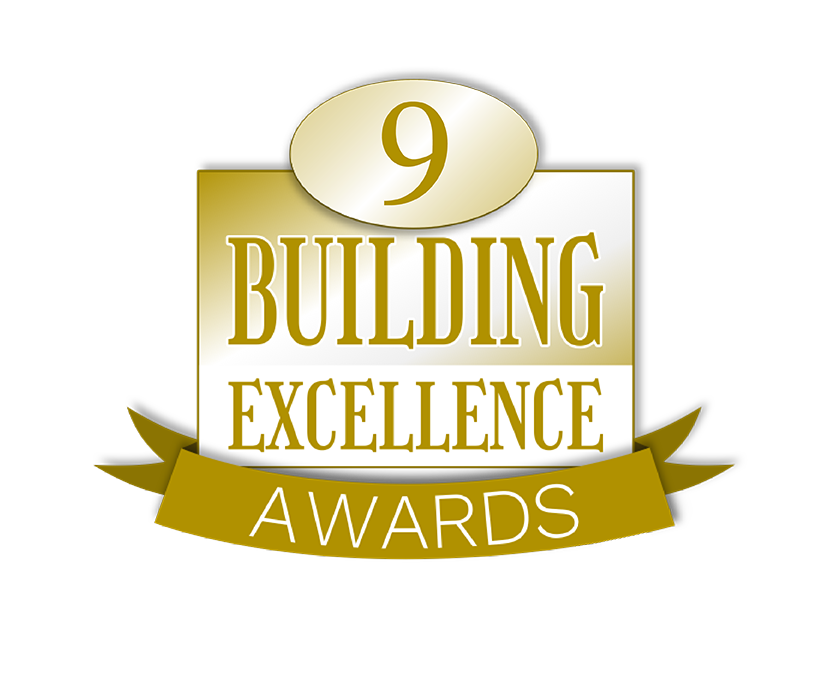SookePoint Site & Concept Plan
The SookePoint ‘Concept Plan’ is a living document that is subject to change as we work with owners, guests and local government to create the most exceptional neighborhood and resort community.
Concept Plan Identifies:
-
- Ocean Cottage & Yacht Suite locations for buildings 1 through 51; (Only these sites are currently available for consideration as the remaining layout is subject to change.)
-
- Dots which indicate the number of floor levels in each building;
-
- Red dots indicating floor levels that are sold for Ocean Cottage Suites & Businesses;
-
- The SW Tip of Canada Pavilion, which includes the Surfside Restaurant;
-
- Ocean Club Fitness Facilities;
-
- Whale Research Centre, with hydrophones to hear whales coming up to 4 hours away;
-
- The land reserved for the future Lodge & Spa at SookePoint;
-
- Village area for general store, bakery, café, art gallery, wellness & medical centre;
-
- The waterfront dock at ‘Marine’;
- Reserved parking stalls for owners, plus guest and overflow parking;


 DOWNLOAD PDF
DOWNLOAD PDF
