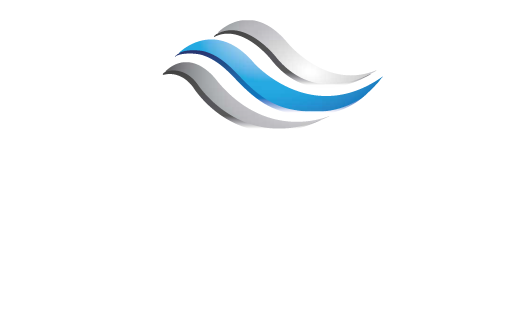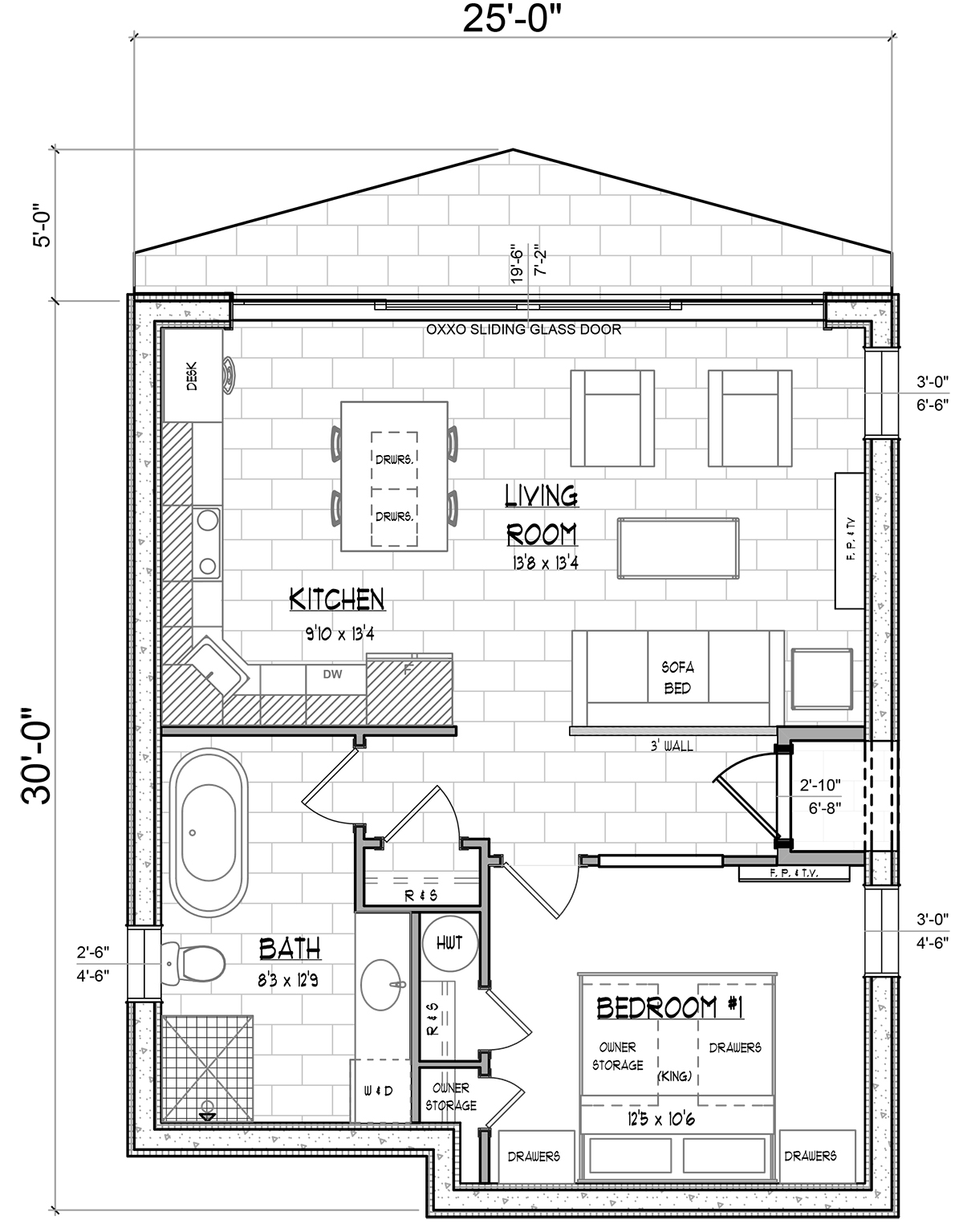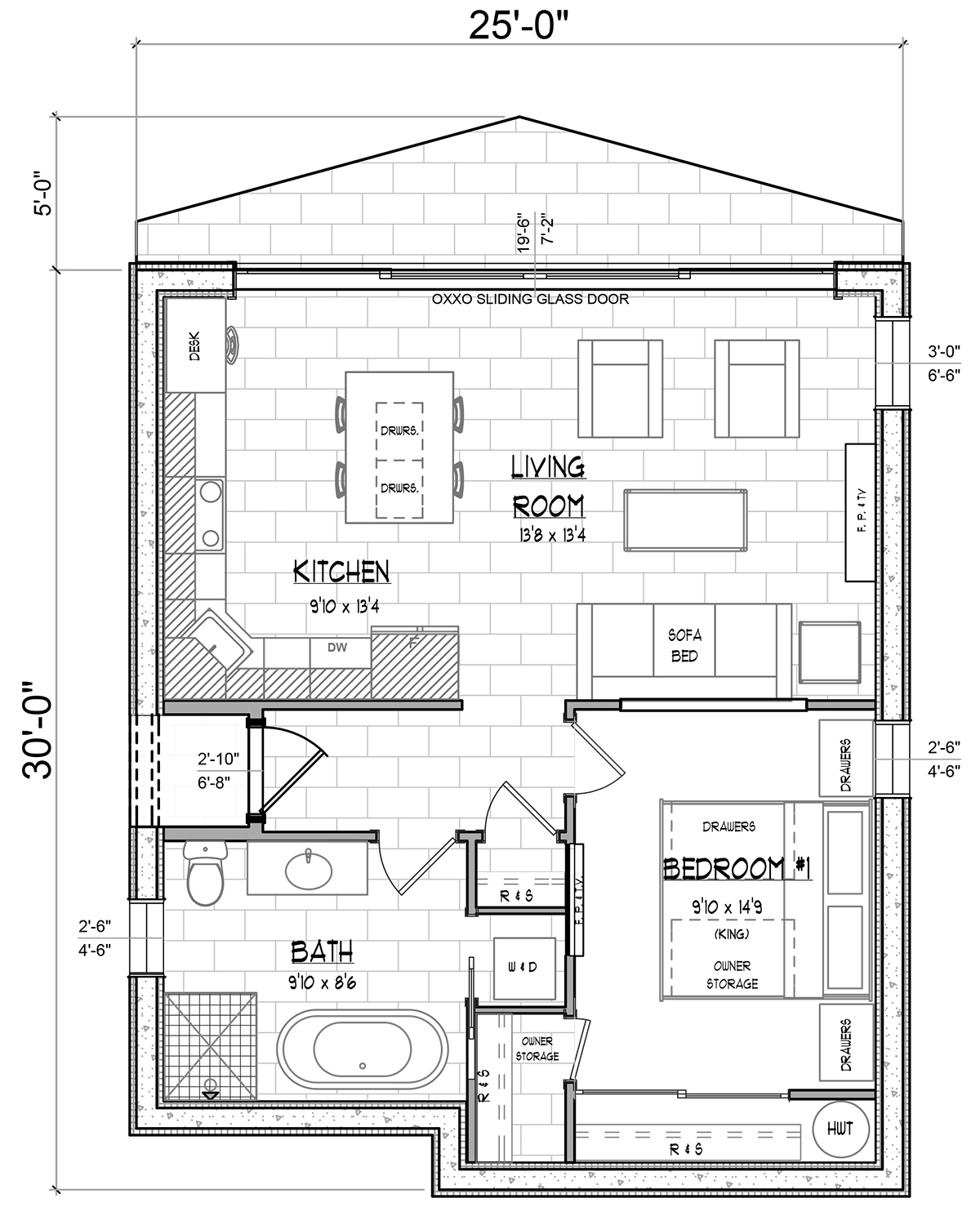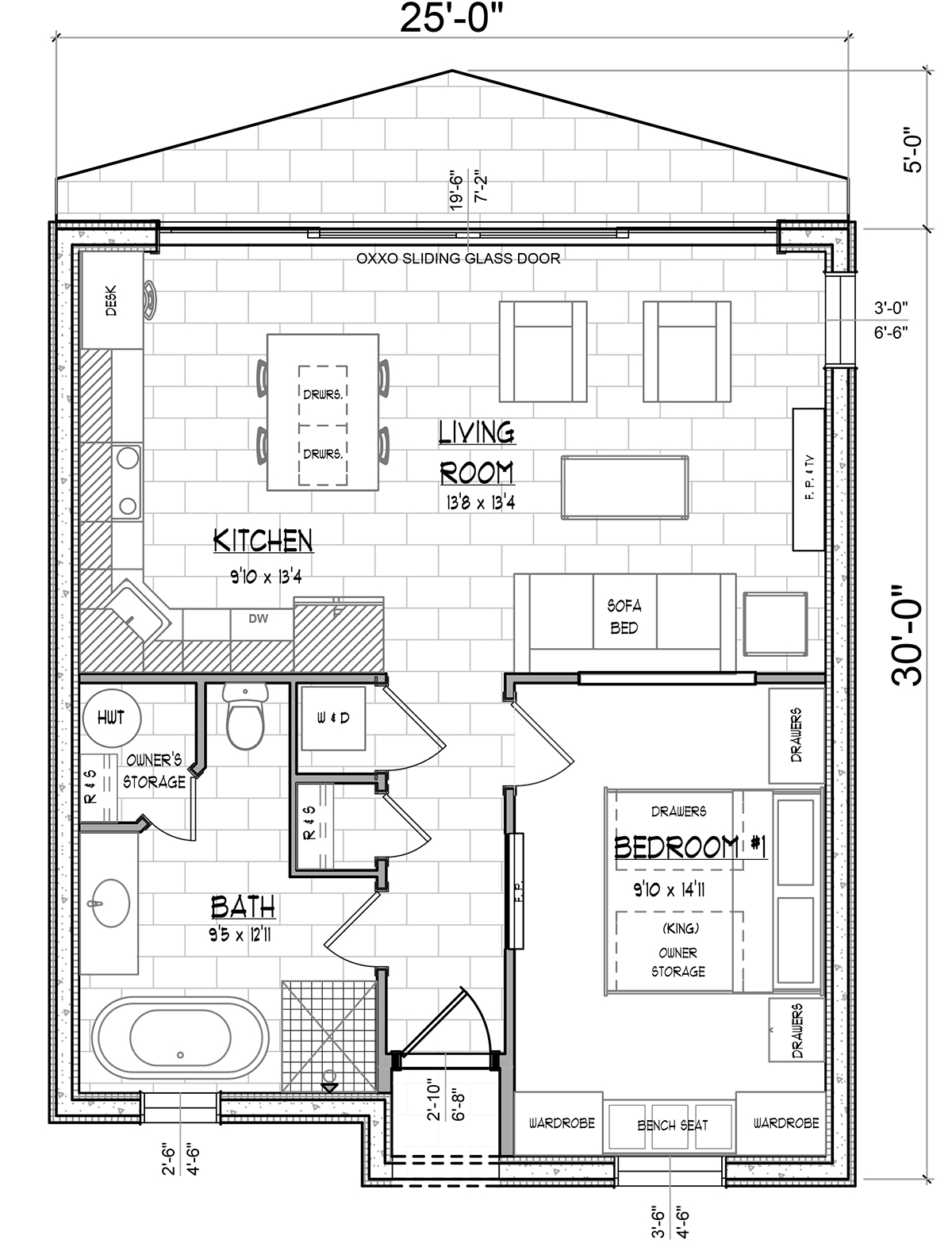One Bedroom Suites
SookePoint’s Ocean Cottages & Yacht Suites are available in a variety of floor plans, all fully furnished and tastefully accessorized for full-time living and vacation getaways.
Ranging from 646 to 717 square feet, our spacious one bedroom suites sleep up to 4 and are available as a Main (M), Middle (L1) or Lower (L2) unit. Every suite features massive glass wall systems so you can enjoy spectacular wall-to-wall ocean views in luxurious comfort. Discover a one-of-kind opportunity to own oceanfront accommodations unbelievably close to the sea on the extreme South West Tip of Canada.
Register to receive our information package including price list, availability, and floor plans:
Floor Plans
Please see below for sample one-bedroom floor plans.
Features
One bedroom cottage suites feature spacious & bright interiors, thoughtful layouts, luxury finishes, and designer furnishings and accessories. Every detail has been carefully considered to make SookePoint the oceanfront home of your dreams. The following is a sample of what’s included:
Cottage Suite
Panoramic Ocean Views
Private Deck or Patio
One Bedroom
One Bathroom
Living Room
Full Kitchen
Private Entrance
9 Foot Ceilings
Extensive Soundproofing
Washer & Dryer
Kitchen
Fully Equipped Kitchen
Stainless Steel Appliances
Quartzite or Granite Counters
Dining Area with Entertainment Seating
Great Room / Living Room
Overheight Windows & Glass Wall Systems
Electric Fireplaces in Living Room & Bedroom
Drop Crown Moulding with Valence Lighting
Flat Screen TV
Queen Size Sofa Bed
In-Room Safe
Bedroom
King Size Bed & Custom Storage Platform*
Ocean View Window through Living Room*
Carpeted Floors
Bathroom
Quartzite or Granite Vanity Counter
SookePoint Soaker Tub
Glass Stand-Alone Shower
Designer Fixtures
In-Floor Heating
* Included when shown on floor plans






